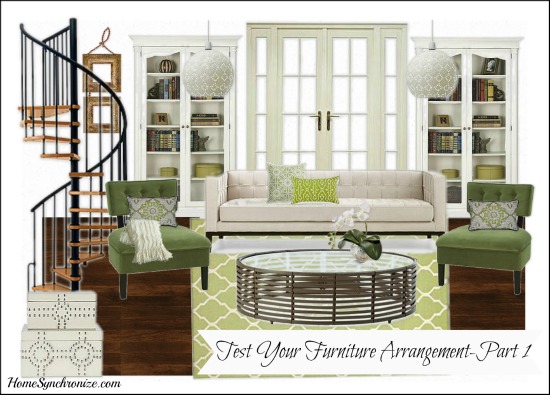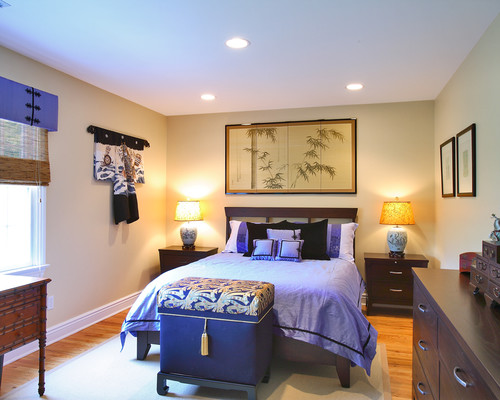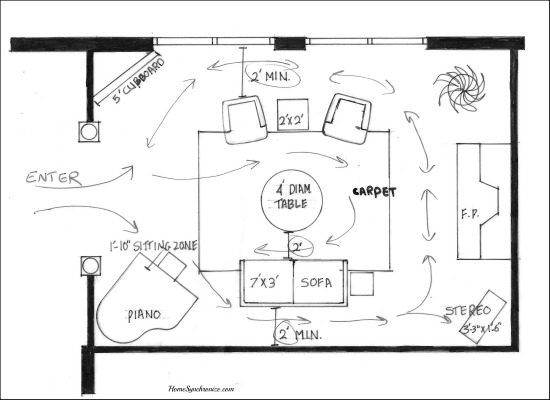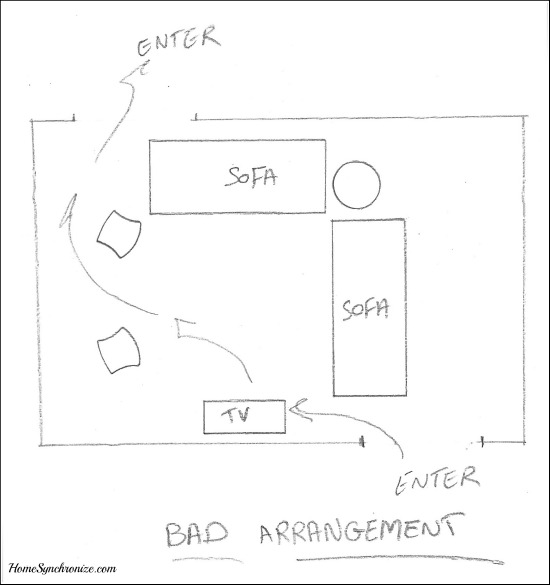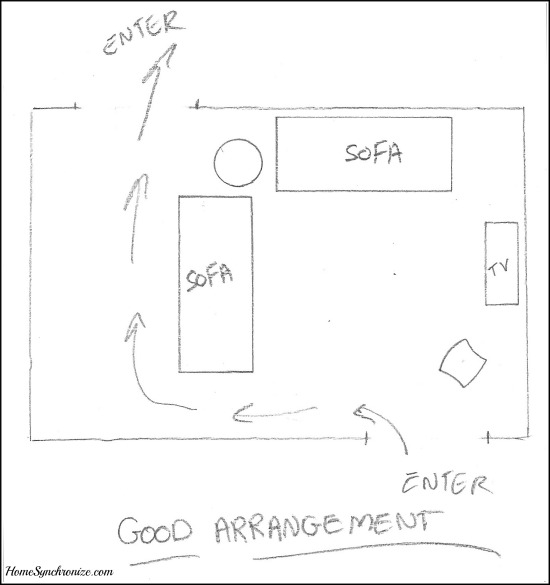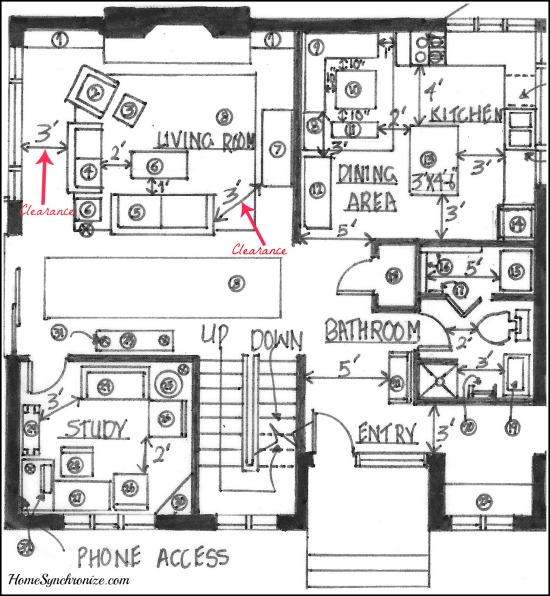Test Your Furniture Arrangement-Part 1
{After updating my blog a while back, I lost all the images from my old posts!!! In an effort to turn a negative into a positive, I am updating some of them-This is one of these posts}
My favorite part of interior decorating is furniture rearrangement. I enjoy creating furniture groupings that serve my family’s needs and look great at the same time. As a matter of fact, I like to test different arrangements from time to time to gauge each room’s design potential. You can enjoy this fun challenge as well, but before you start rearranging furniture in your home, allow me to explain some important factors that will affect your decision.
For a furniture arrangement to be successful, it has to be functional. What does that mean?
Every space serves a function (what it is used for). For example, a bedroom’s primary function is for sleeping, but it can also be used for changing clothes and reading. So, you buy the furniture that allow you to serve those functions, i.e. bed, nightstand, dresser, and lamps.
How should you arrange that furniture for the room to be functional?
You have to place the nightstand in such a way that makes it easy for you to reach your reading material. The light coming from the lamp should be at the correct angle to make reading easier. The dresser should have enough space in front of it for opening the drawers and changing your clothes. And finally, there should be a pathway to help you walk around the room with ease.
The first tip to successful furniture arrangement is to consider traffic patterns; the path a person takes to walk from one room to the next. In the example below, the arrows around the perimeter of the room show a traffic pattern. See how easy it would be for a person to enter and exit the room without interrupting a conversation between seated people.
Knowing the traffic patterns in your home will help you decide on the best furniture arrangement. I have provided an example below for illustration purposes only. In the first plan, a person entering the room has no choice but to walk through the room to get to the other side. This would be annoying for seated people who are trying to watch Tv.
However, when the furniture is moved to the side of the room, A person has a pathway to get to the other side without interrupting conversations or activities.
A successful traffic pattern is one that reflects adequate Clearance. “Clearance” is the required space between objects for easy traffic flow. When applied correctly, traffic flows smoothly throughout the house.
I drafted the plan below for one of my design classes. It shows my choice for furniture arrangement in the smiths house.
Here is a close up where I highlight “Clearance”-the minimum distance allowed between furniture pieces. As you can see, a distance of 3′ (36 inches) is required between the back of the sofa and the window/wall for traffic. Also, 3′ between the sofa and the entertainment center, etc. Click here for more on adequate clearance.



