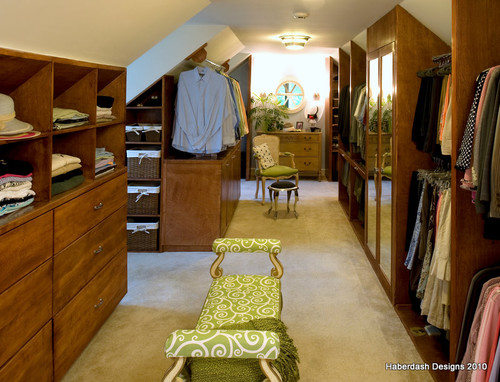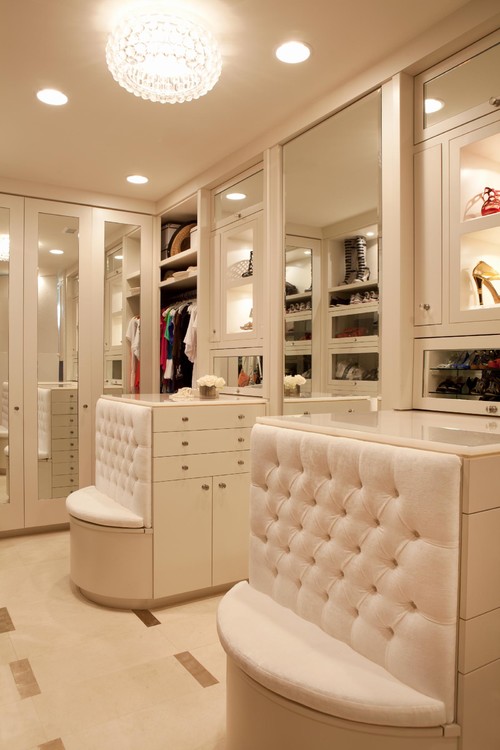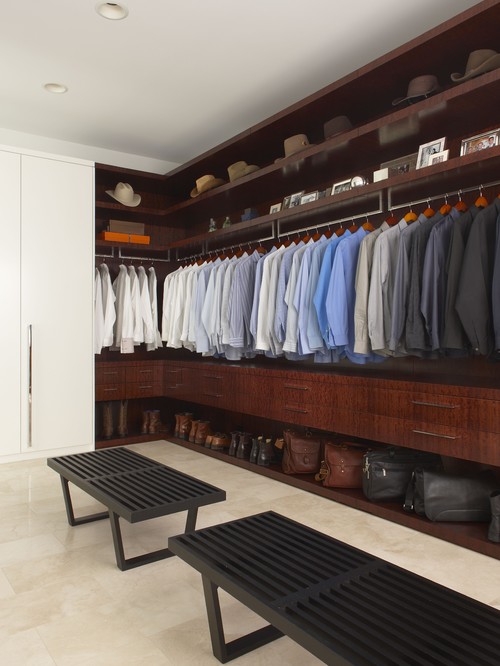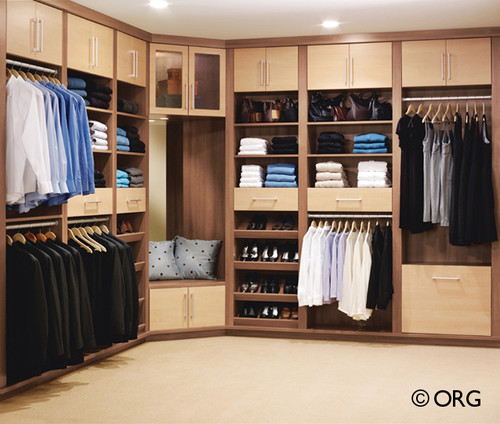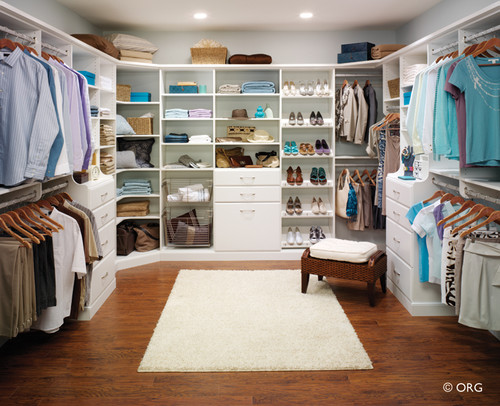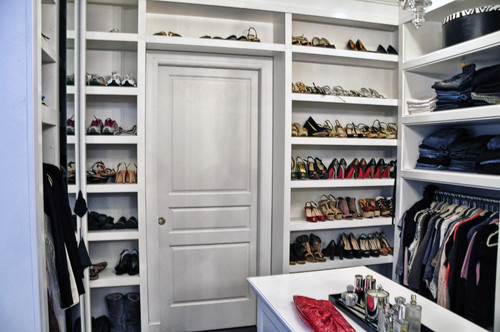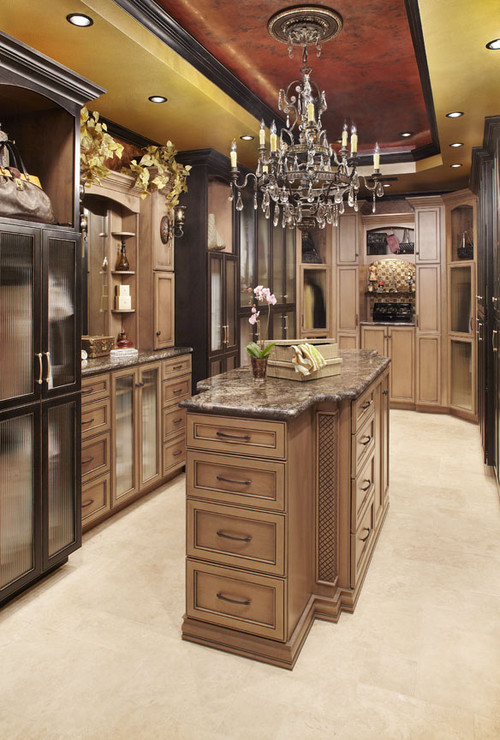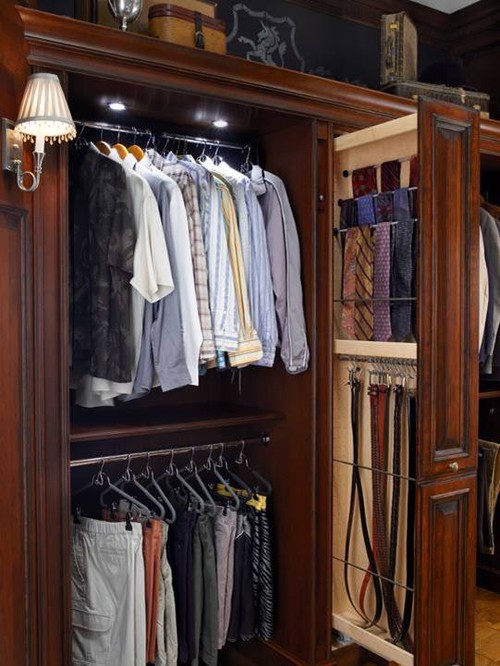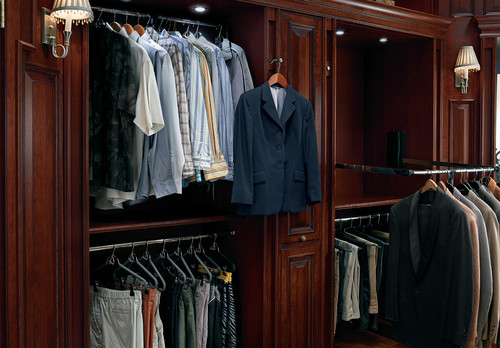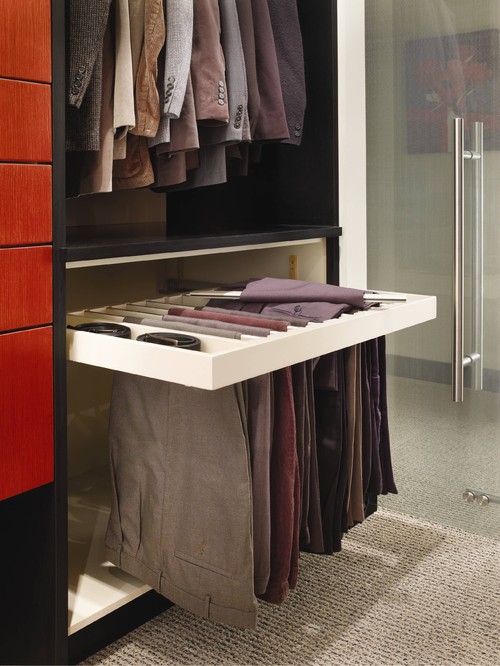Walk-In-Closet Design Ideas
The last big home project for me was the makeover of the mudroom that we finished in March. Its about time I start planning my next one…..the master bedroom closet.
Our walk-in-closet serves its primary function of holding our clothes. But, there is a lot of wasted space that can be utilized more efficiently. Due to the vaulted ceiling, the space above the hanging rods is useless. So, I am looking for ideas to take advantage of that space and every other space available to maximize storage and organization. The drawers are not deep enough to hold anything so they need to go. We also need a mirror, better lighting, and COLOR in that room.
This is what I am looking at for inspiration,
I think these are some great ideas {from Houzz.com} to start with! I can say now that I have a design in mind that would turn our closet into a functional, organized and beautiful space. I will work on drafting a design plan over the weekend, and hopefully I will have something ready to share with you on Monday or Tuesday. So, stay tuned. 

